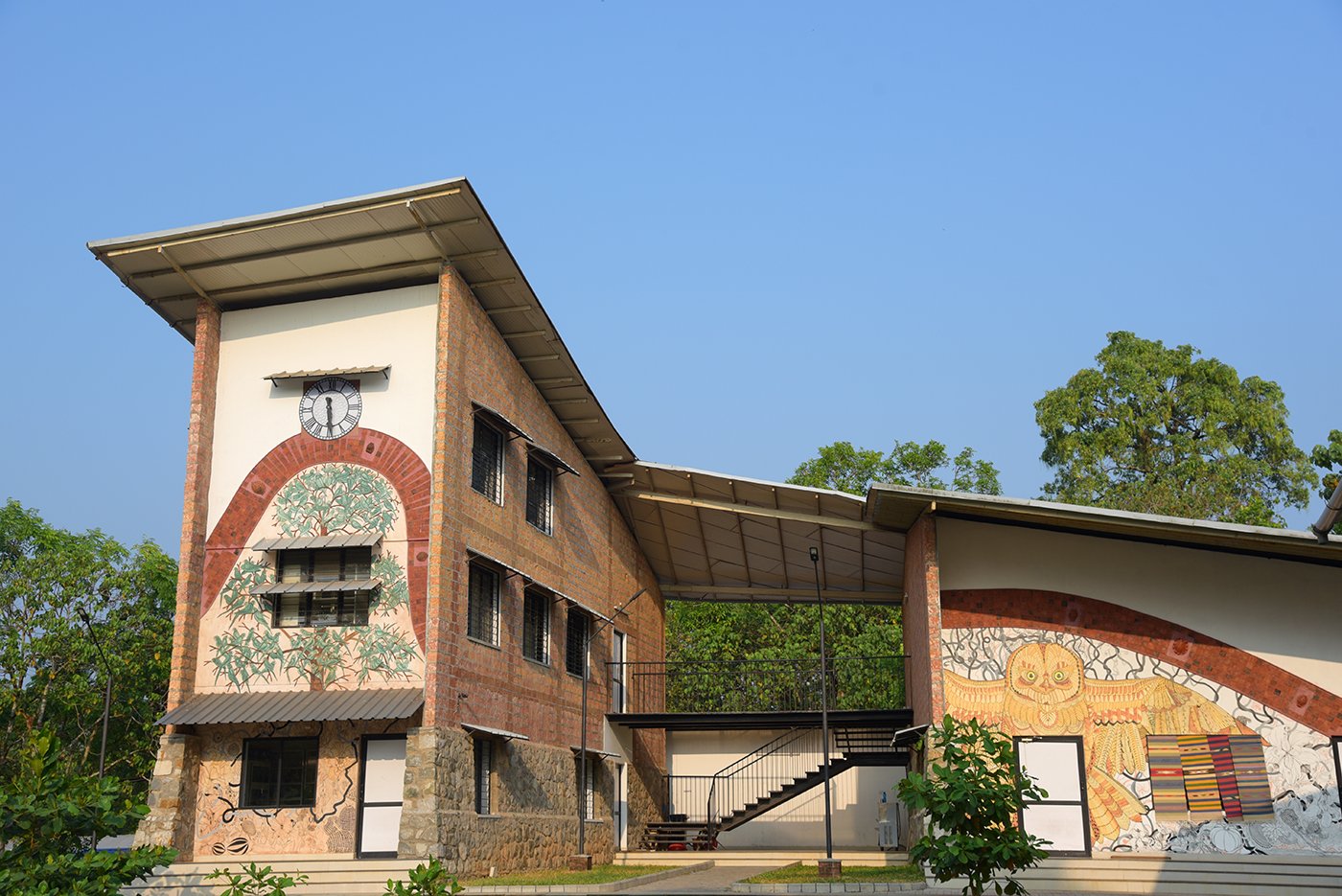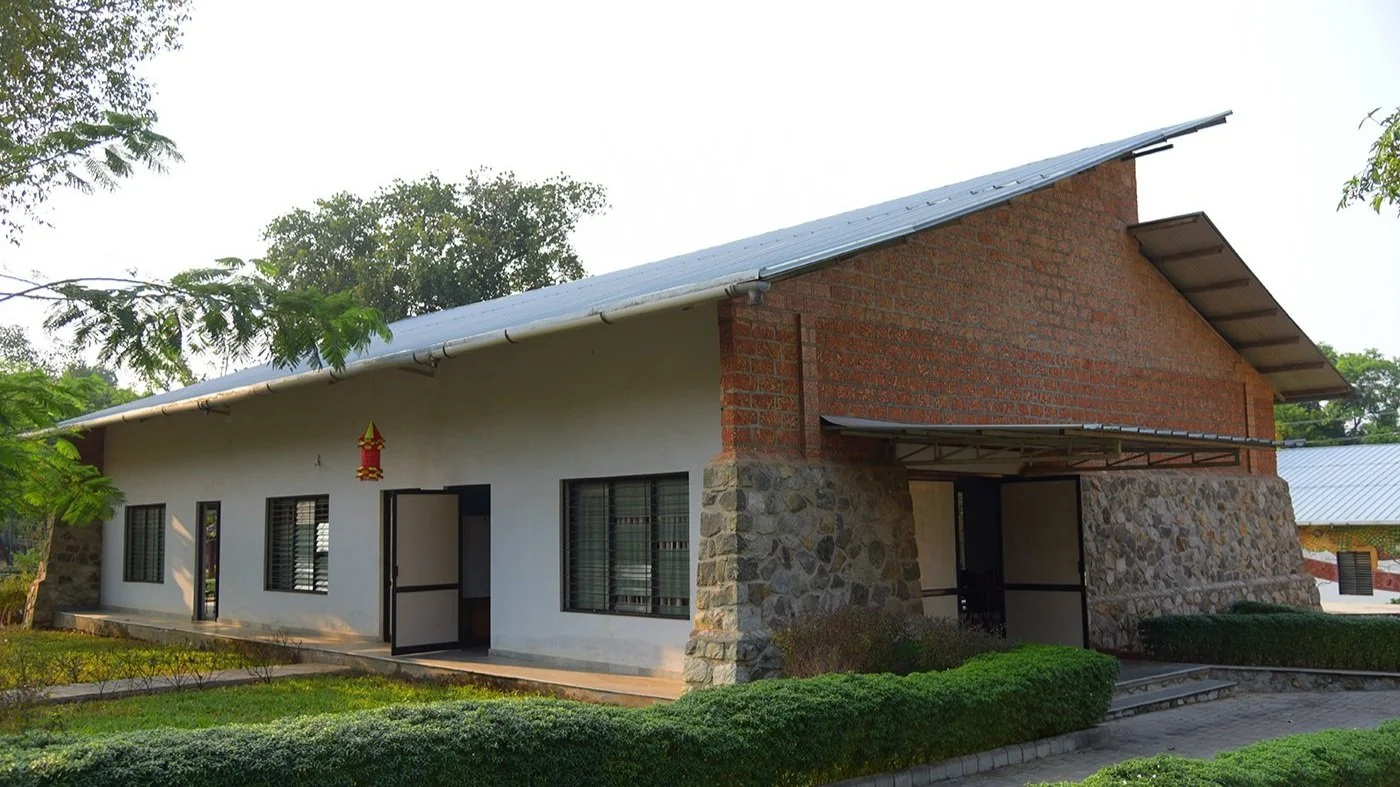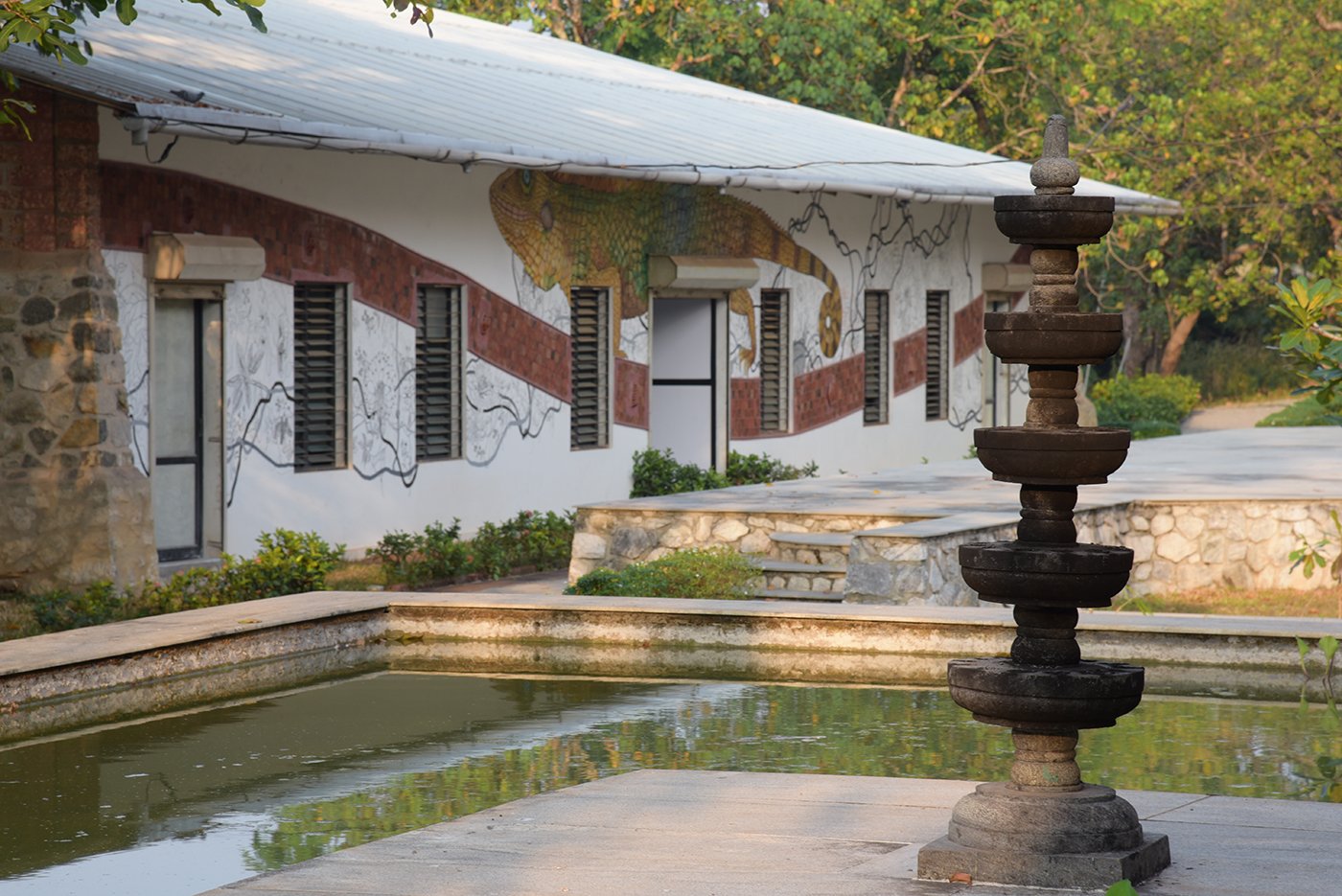
KSID, Kollam
The Kerala State Institute of Design (KSID) was established for the purpose of creating a vibrant design community in Kerala through synergistic partnership between artisan community, professional designers and general public. One of the most important objectives of KSID is to promote design education. To realise this objective, KSID is supported by National Institute of Design Ahmedabad.
Inspiration was associated with KSID from its genesis stage as an advisor and later as the designers for the Campus. The campus design and detailing was conceived as a huge opportunity to create inspiring spaces for the students, faculty and visitors which blend the best of traditional Kerala Architecture with contemporary materials, forms, art and culture.
The interior and exterior spaces seamlessly blend with the amphitheatre as the focal point; flexibility of use of space was achieved by giving large span spaces with insulated sheet roofs supported on combination of natural stone, brick and mural painted walls.
Conscious measures to provide thermal comfort without air conditioning include large openings for cross ventilation at body level and top ventilation. Total water management has been taken care off through a combination of recharging the surface wells with every drop of water that falls on the land and decentralised waste- water treatment.
PROJECT DATA
Scope: Total Design Consultancy
Location: Chandanathoppu Kollam, Kerala
Timeline: 2010-2012
Size: 30000 sq.ft
Client: Kerala State Institute of Design
Collaborators: KESNIK, Stuba Engineering Consultancy, Preema John & Team








