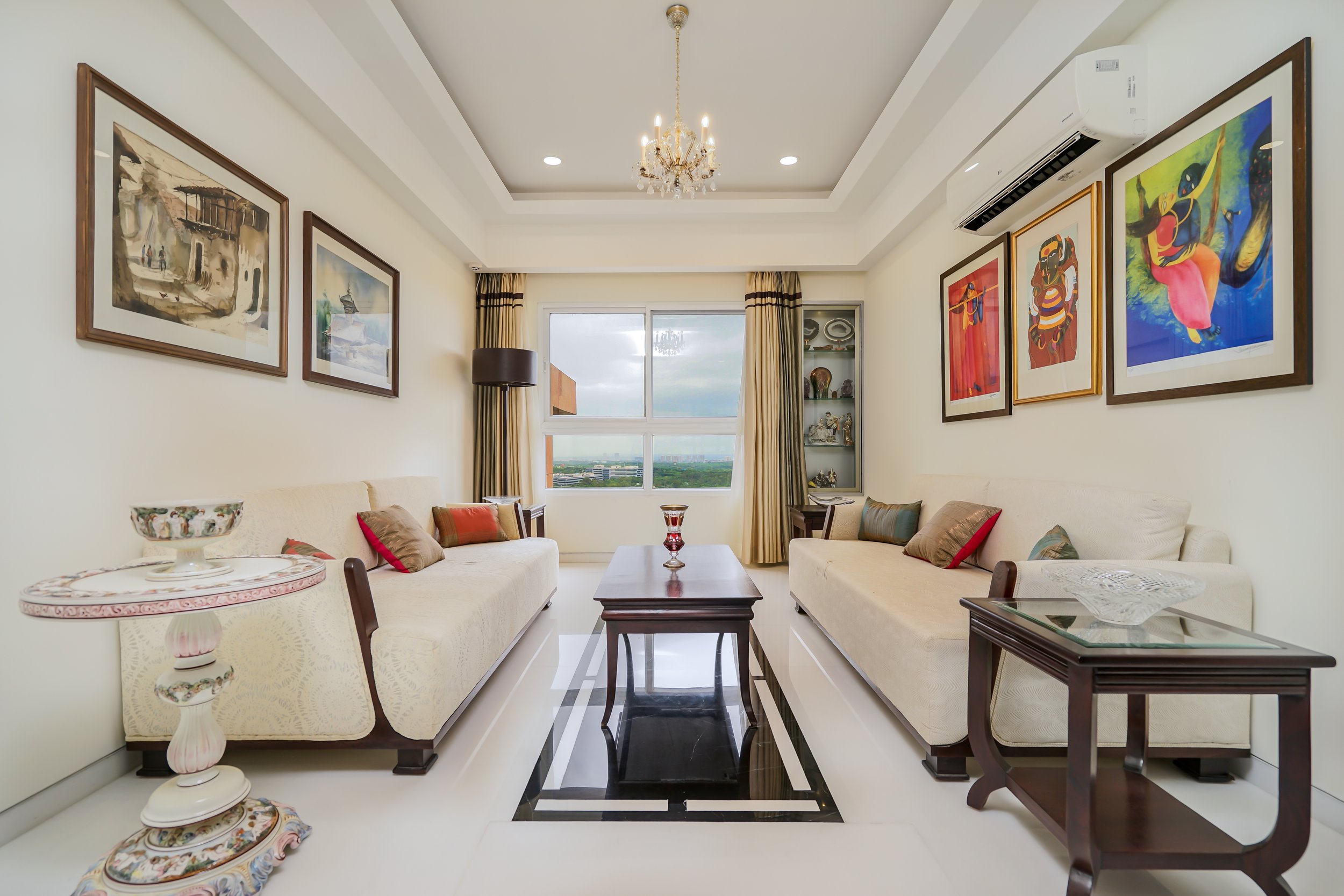
Apartment at Hyderabad
Every person has more than a story to narrate and these snippets from our past form the magnum opus called life. Places, people and even situations which have affected, molded or inspired us, all find a place in our book of life. Most of us have an innate urge for documenting these experiences whether in the form of collectibles or memoirs or photographs, videos and now maybe even apps like facebook ; we like to relive these moments and memories. So also our spaces can be a permanent edifice to our journey through life.
Considering our client, the septuagenarian ex CMD of a multi billion dollar company who is extremely well read, widely travelled, passionate about art and owns an extensive collection of priceless artefacts, we figured that apart from being a celebration of a life well lived, the design needs to be based on clean elegant lines to give a feeling of understated affluence, in keeping with his status and sensibilities. Of course, fitting in his requirements of accommodating 8000 sft of livable space into 4500 sft was a challenge of a different kind!
However, not having to work on a blank canvas was an opportunity to play with form, shape and colour to induce a sense of joy and rekindle the memories of a lifetime. For the first time, we documented pieces of art and sculpture that the client owned and designed spaces around this vast collection. So, we knew exactly where each painting, sculpture and artifact of a size and frame had to be placed for the best visual impact.
Given that the apartment was going to be inhabited only by two people, we broke down the walls of one bedroom to create a study while substituting the wall with a custom designed curio shelf. The monotony of which, has been broken by adding Vaikuntam’s paintings along some surfaces. The drawing and living rooms are divided by a double sided glass showcase which houses a valuable collection of vases to create a unique dual purpose partition. The choice of chandeliers and the ambient lighting was done in soft tones for mood lighting
Vietnam marble flooring with an inlay of black italian marble was used along the corridor to add character to the apartment and reflects on the quiet elegance of the space while the false ceiling was meticulously detailed to conceal all fire lines, ac ducts of the VRV system of air conditioning and yet achieve a sense of height in a standard apartment.
Every detail from the bedrooms to bathroom tiles and fittings to the utilitarian wardrobe were chosen to either blend into the chronicles of this extraordinary personality or to exemplify beauty in simplicity.
The shaft openings were cleverly concealed by deco art to blend into the design of the wall tiles.
Motorised curtains with rich, somber tones magically transform the space when drawn, by flooding in natural light and offering an expansive view of the nearby botanical gardens
PROJECT DATA
Scope: Interiors
Location: Hyderabad, Telangana
Timeline: 2019
Size: 4500 sq.ft








