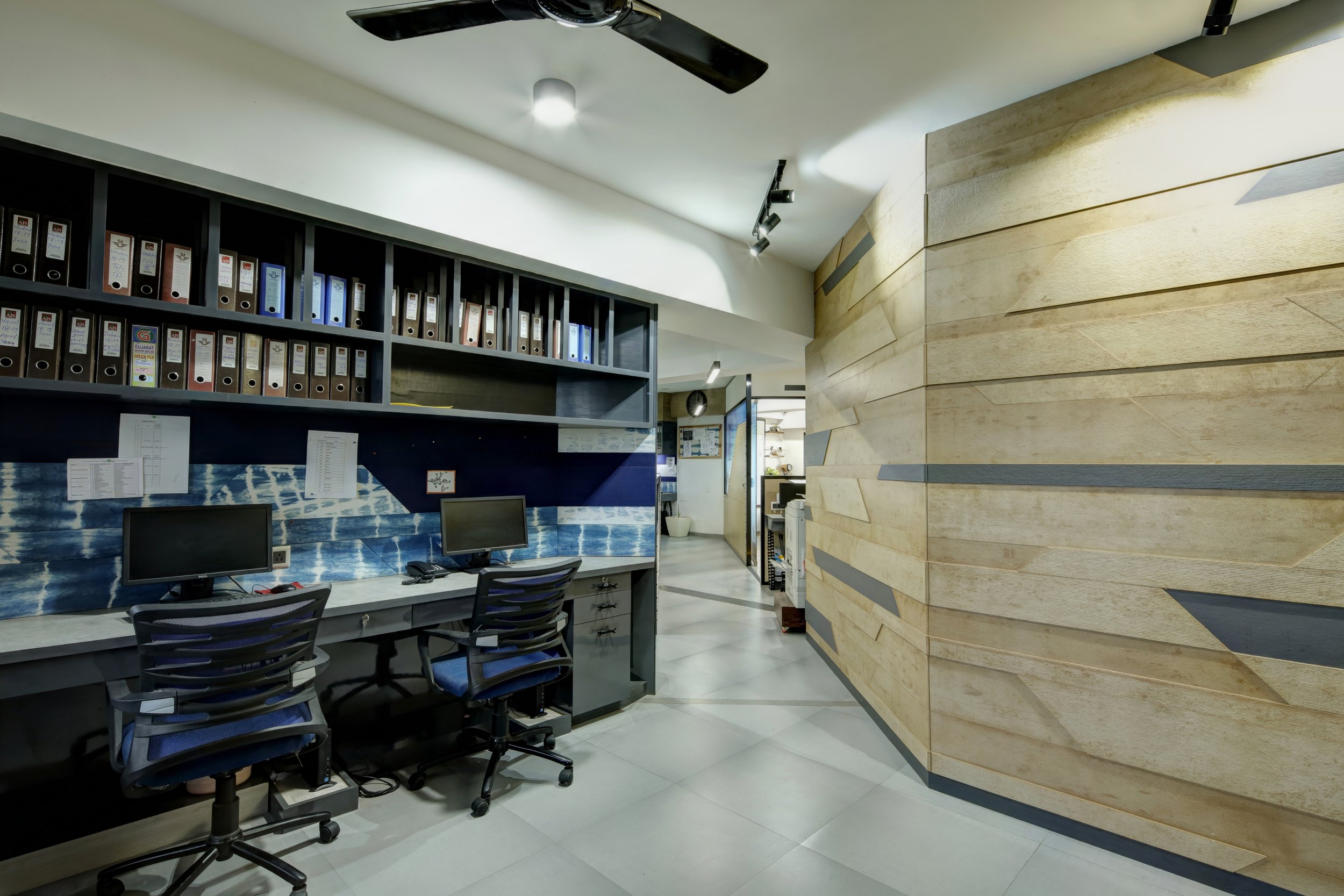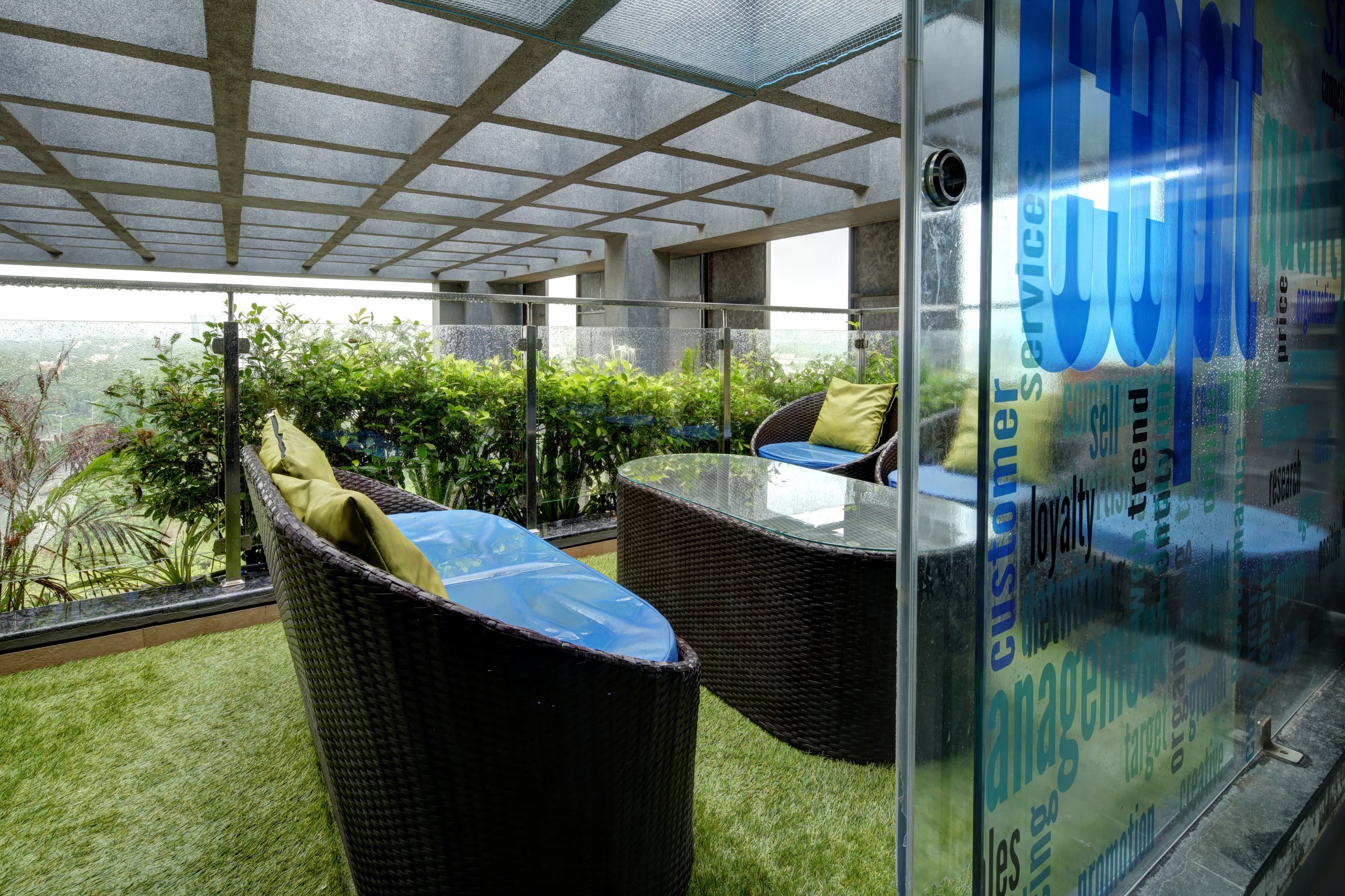
Office Space at Hyderabad
The design culture of a workspace requires a nuanced approach and a collaborative model. Hence, the design direction was influenced by nuance and subject rather than bold or loud overtures.
Our most fun office project for an infrastructure company building roads and highways was a journey to create a culture of participation, questioning and curiosity with clients. The idea was to make the spaces , materials and visual energy participate daily and not just be a static background.
We chose to use the rectangular site of 1800 sft with openings on three sides remain a light well with landscaping while we carved out cabins and workspaces around the central core.
We used scrap from their yard in the form of rusted metal work plates, screws, spanners, metal pipes and even gear clutch plates to define metal grills, handles, shelves, joinery etc in a bid to constantly remind the staff of ‘on site work’.
The shoe rack outside the office respects the Gujrati culture of ‘work is worship’ literally, so we made a mock gabion structure which pulls out as openable shutters for keeping shoes. This further leads to the reception area which houses a unique table clad with flattened metal plates, with all it's dents and distressed surfaces set against a backdrop of stone carved walls.
The reception area opens into the workspaces which have been created using angular partitions made of cement sheets , nuts/bolts and metal grills. The pin up boards in local tie and dye fabric add a dash of colour to the predominantly grey hues.
The MD’s and the Chairman's cabins along the peripheral windows have angular cut outs to allow natural light to stream into the workplace.
Since the beams were rather deep, we avoider a false ceiling throughout the office and opted for track and surface mounted lights.
The art on film on the glass facing the sit out area opens into a large landscaped section which brings in a burst of energy and natural light.
PROJECT DATA
Scope: Interiors
Location: Hyderabad, Telangana
Timeline: 2020
Size: 1800 sq.ft








