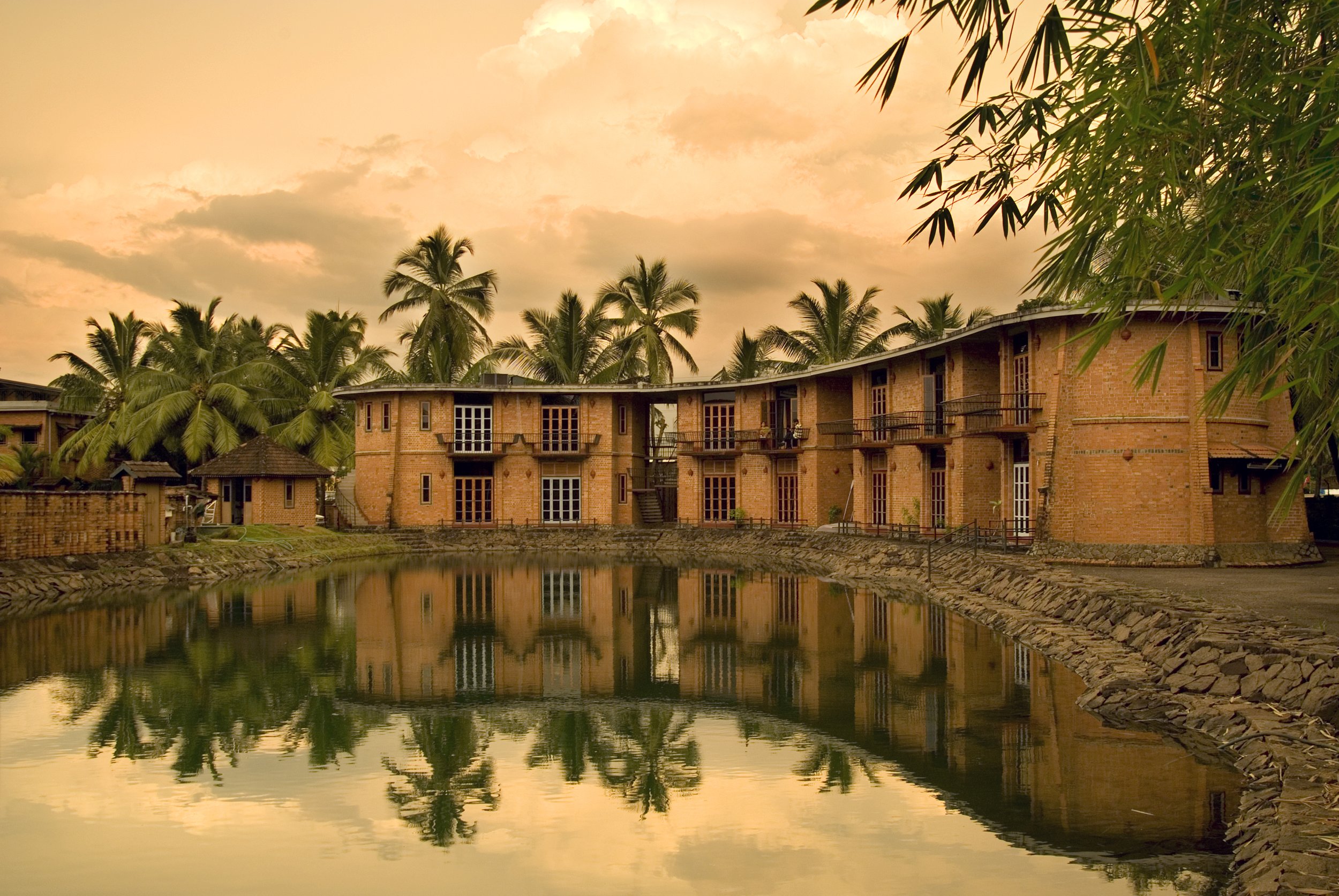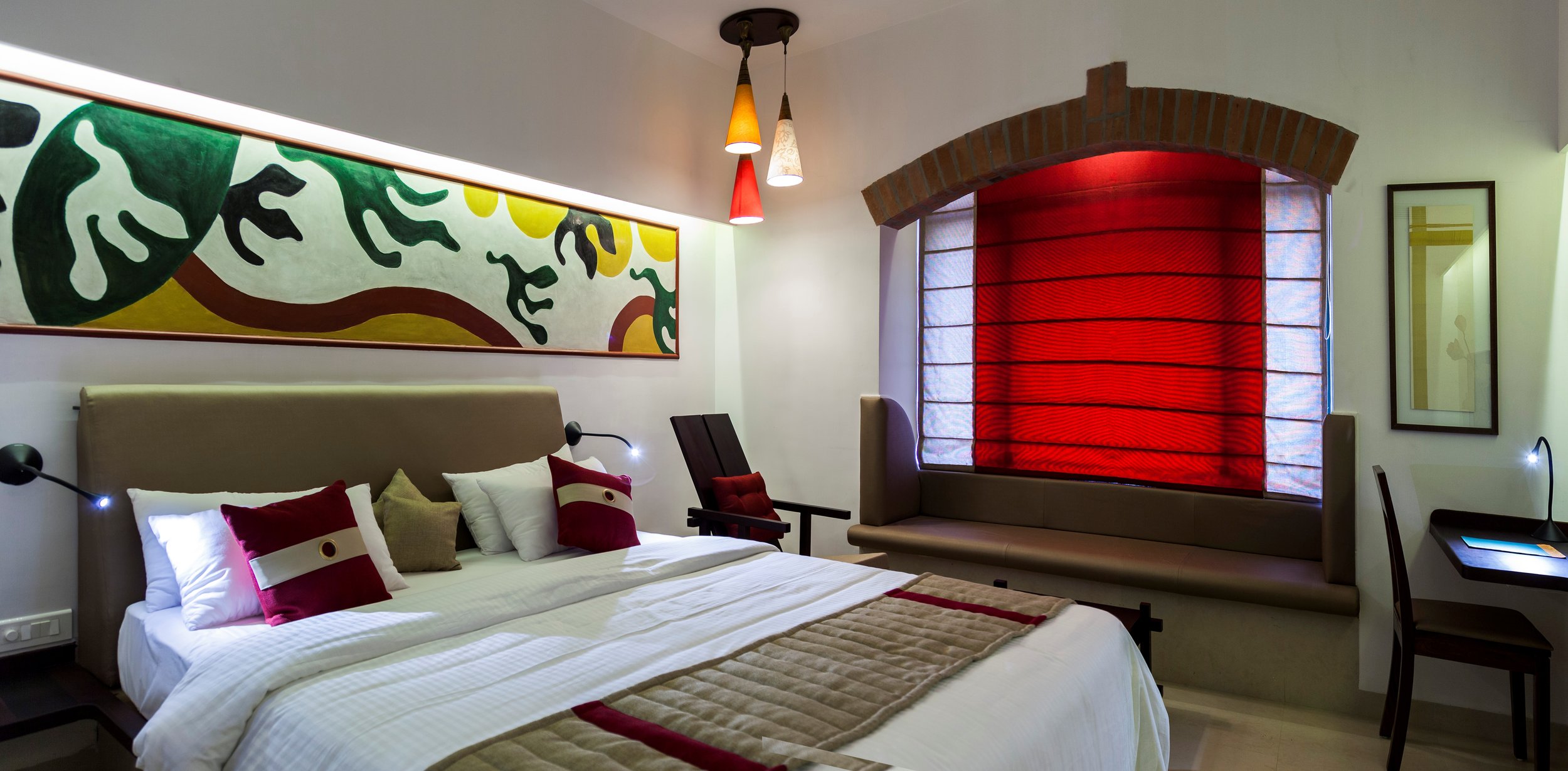
BTH Sarovaram, Kochi
Amongst the earliest of Inspiration’s works, BTH Sarovaram was perhaps the first of commercial projects in Kerala, where ecology sensitivity has been the core theme of design, as early as in 1990s. A business and leisure hotel for the BTH group, who are renowned for over five decades in the Hospitality industry of South India, the name Sarovaram is taken off from the rain water harvesting lake created on the property which forms the major component of the Total water management strategy for the Hotel.
Building crafts include exposed load bearing brick masonry / composite walls with RCC filler slabs; bamboo reinforced roads; terracotta and painted murals; crafted accessories in bell metal, wood, brass, bamboo, cane, jute etc. Designed with emphasis on conserved use of energy systems, there is an energy saving of up to 40% in connected load by a combination of bio-climatic design, optimizing air-conditioning and use of LED/ CFL lighting and other active energy conservation measures.
The ‘busi-nest’ - Besides the Suite rooms and Standard rooms, Sarovaram introduces to the discerning traveller - the 'busi-nest’- a unique compact single occupancy room where every aspect of comfort expected in a business hotel including air-conditioning, TV, Wi-fi, attached toilets etc. is provided within an area of 75 sqft and at a budget that is affordable for an average Indian middle class citizen on the move.
PROJECT DATA
Scope: Design + Build
Location: Ernakulam, Kerala
Timeline: 1999-2000; 2005; 2014
Size: 75000 sq.ft
Client: BGR Hotels Pvt Ltd
Collaborators: Vilas Gore; V S Venkitachalam; GR Tech Pvt Ltd; PF Antony Associates; Stuba Engineering Consultancy Pvt Ltd; K B Jinan; Rajan Iyer; Vistaar Associates









