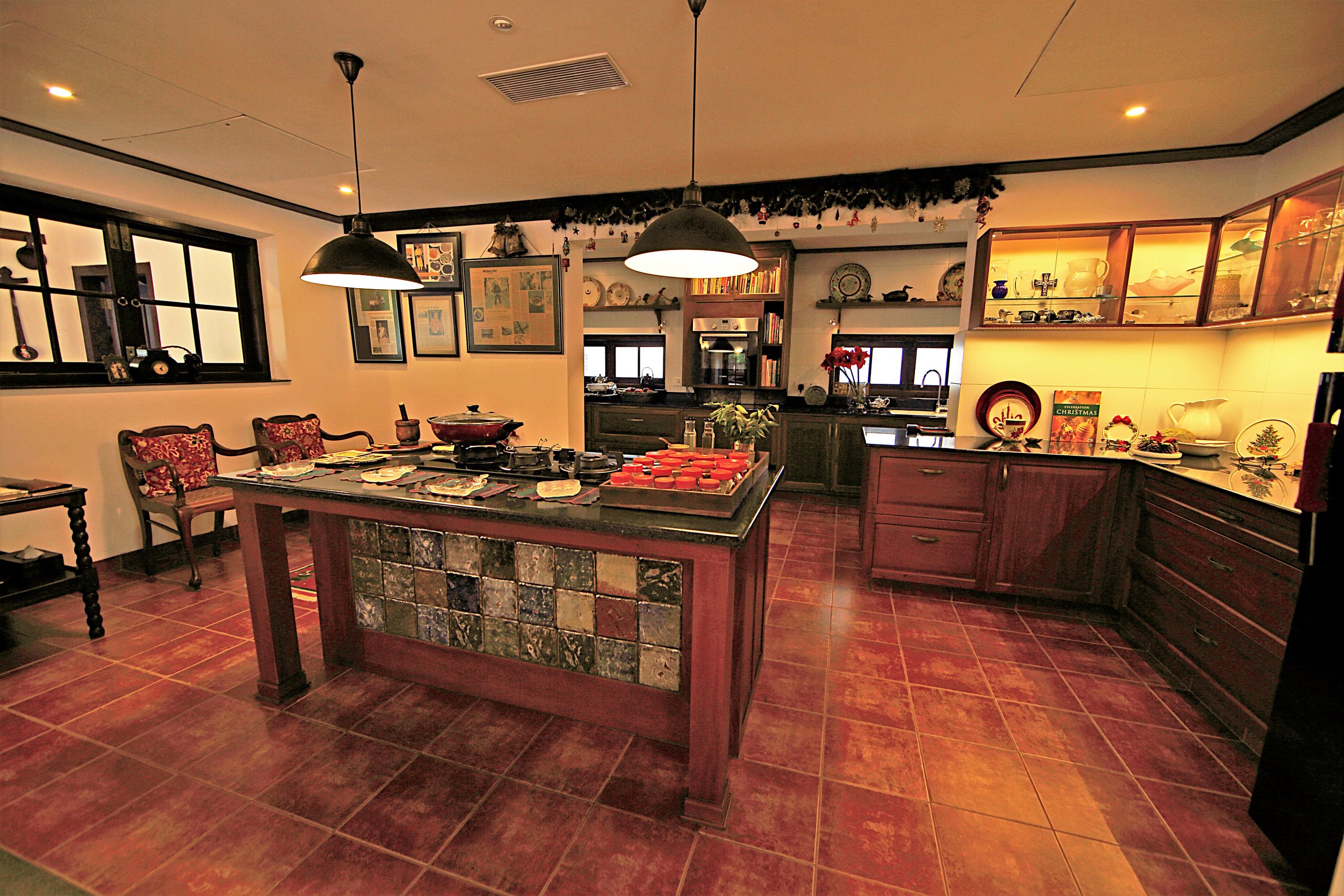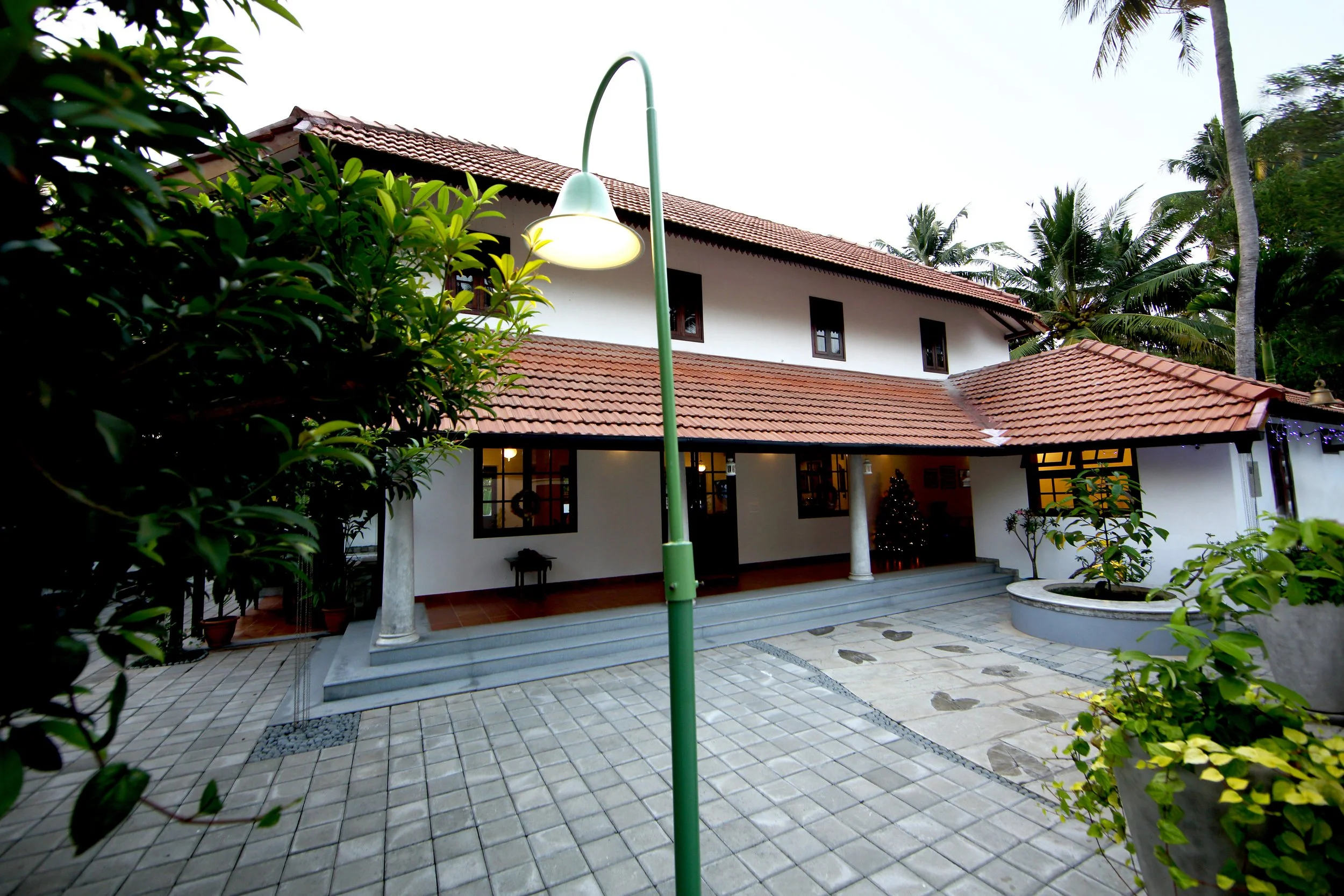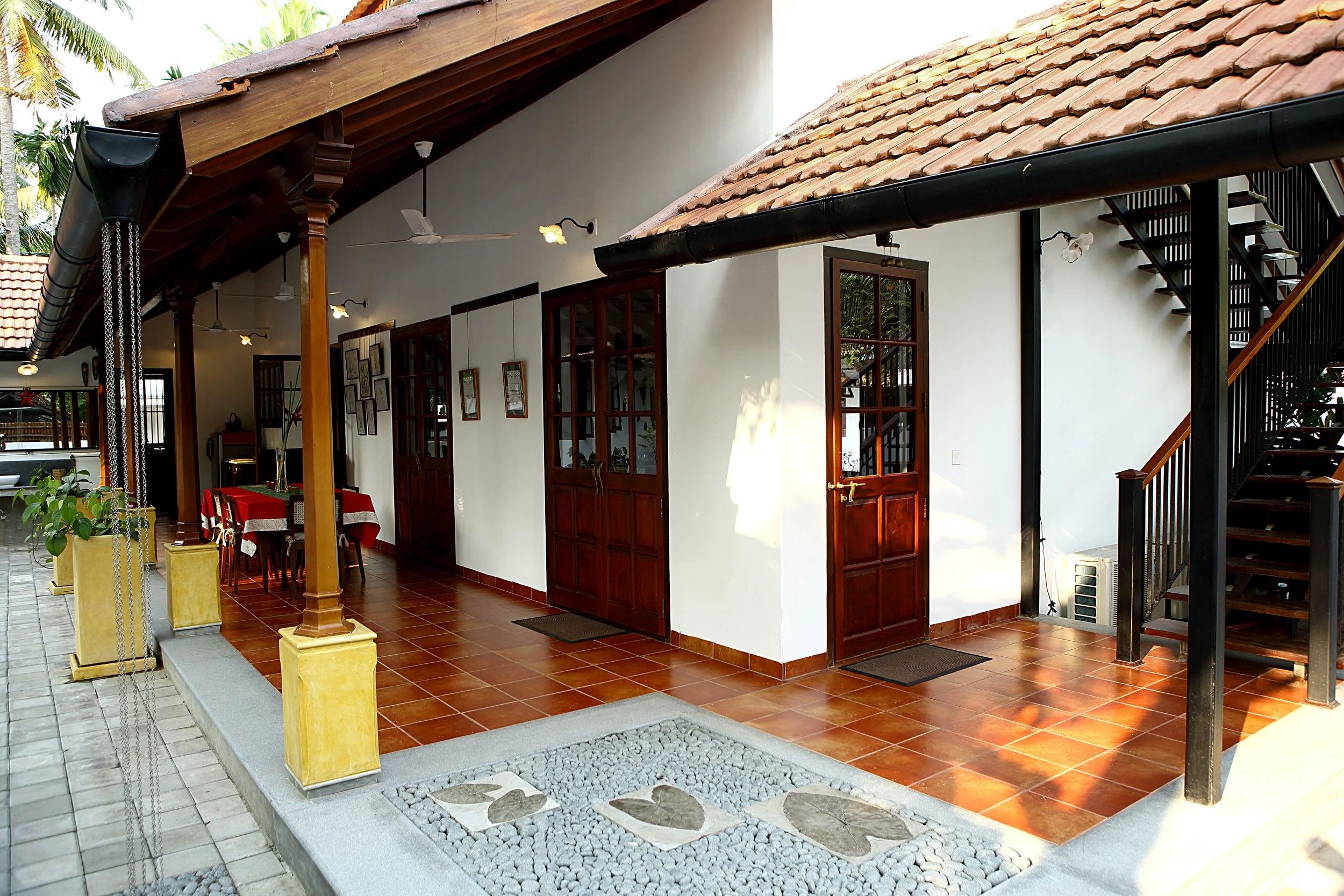
Nimmy&Paul
Designing the house for Nimmy, a professional cookery instructor for more than twenty years, and her stockbroker husband Paul, involved adaptive restoration of a traditional Kerala house with an attic. A perfectionist to the point of being ‘obsessive’, it was a challenge to meet Nimmy’s expectation of spaces and finishes within the limited space and tight budgets. But as the house design and construction evolved, it developed into a beautiful friendship of trust and mutual respect.
The Ground floor of the house needed large spaces to accommodate Nimmmy’s guests/ students who come in groups of 30-40 persons to learn the nuances of traditional Kerala cuisine. The house has three kitchens - a demo kitchen for the classes, a prep kitchen where all bulk cooking happens and a traditional kerala kitchen with a wood fired stove, traditional grinding stone etc. Part of activities of the kitchen spill out to semi open spaces to provide comfortable airy working environments in the otherwise warm and sultry Kochi weather.
The floor of the attic was dismantled and a structural slab with steel supports and prefab RCC panels provided for an upper floor with a spacious bedroom with a view to the beach. The existing roof of the attic was carefully dismantled and reused as the main roof with tiles over wooden trusses. A good part of existing wood was reused for doors, windows and interiors. Colourful oxides are combined with rustic ceramic tiles, natural stones and lime finish to recreate the grandeur of traditional Kerala homesteads.
PROJECT DATA
Scope: Design + Build
Location: Kochi, Kerala
Timeline: 2017-2018
Size: 4000 sq.ft
Client: Nimmy & Paul








