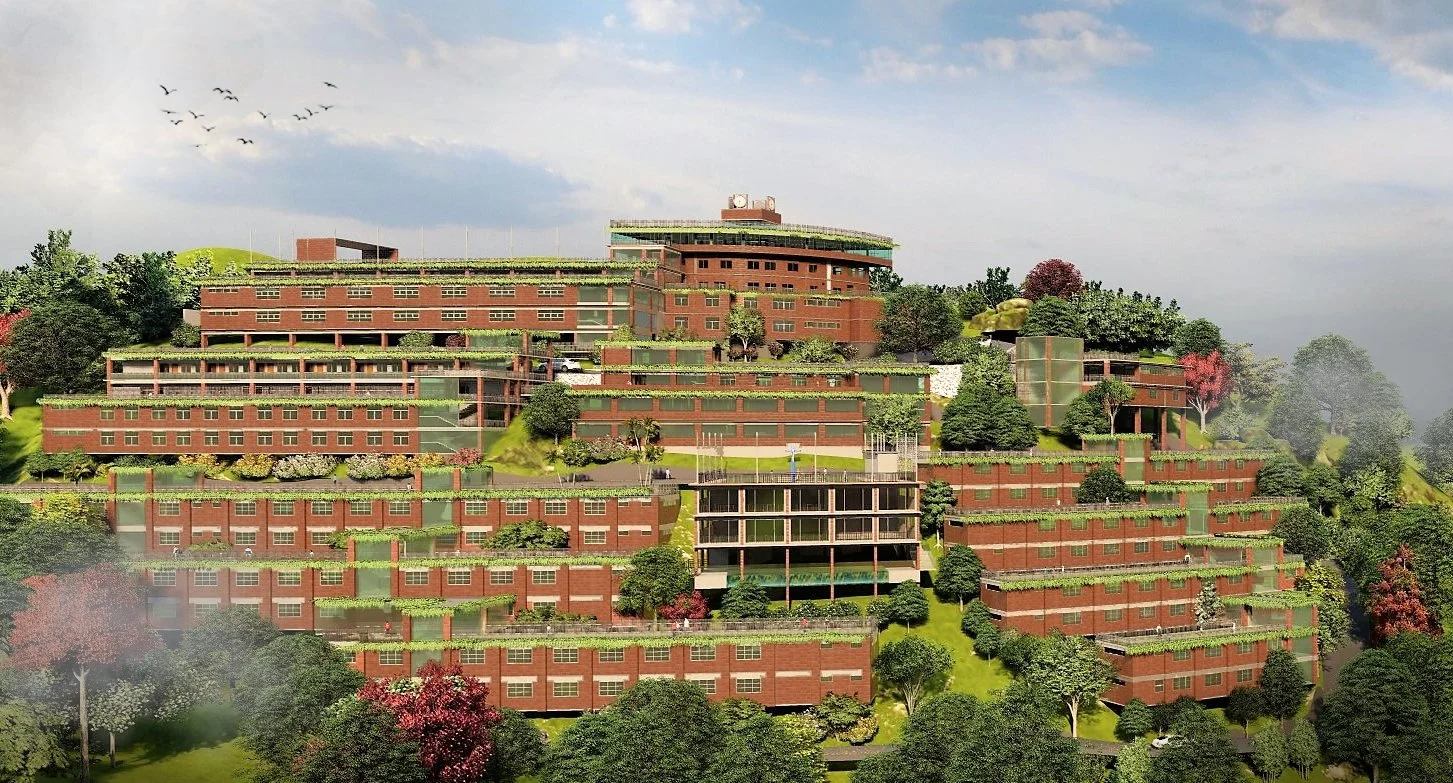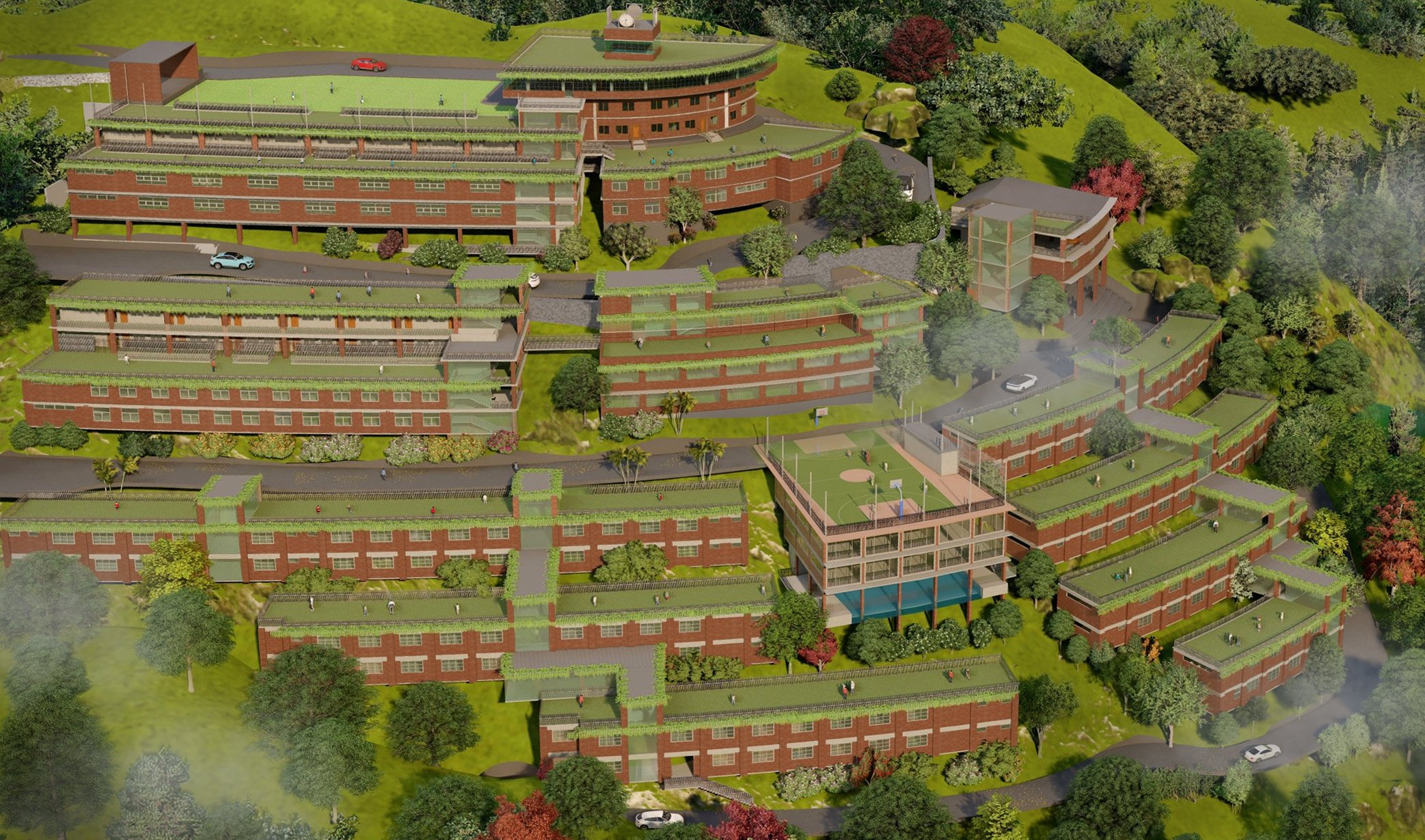
International Corporate School, Yercaud
Located atop the Yercaud Hills in Tamil Nadu, the proposed International Residential School is designed on a land extent of 5.75 Acres. With a perennial mountain stream on one side and a dramatic sloping terrain overlooking the picturesque valley, the site itself is perhaps the biggest USP of the school.
The proposed international school will have an overall constructed area of 175000 sq.ft with an all-weather internal road connecting all the blocks and open spaces in the campus.
The proposed building blocks for ICS includes two academic blocks with labs and special class facilities, an administrative block and library, auditorium and audio-visual facilities, an amphitheater, multiple outdoor recreation facilities, dining block with top quality multi-cuisine kitchen and all facilities, girls and boys accommodation blocks, staff facilities, and a block for indoor games and an indoor swimming pool. The facilities shall cater to 700-725 students to study and live in the campus along with up to 50 residential staff.
Respecting the terrain, the blocks are designed in multiple levels each having no more than 7m height as per regulations – with ample views and ventilation towards the valley. All open terraces on top shall be functional spaces for various outdoor activities. The building are designed for maximum passive thermal comfort during the cold winters and warm summers.
Materials to be used include structural frames and slabs with RCC, Weinerberger or equivalent hollow terracotta blocks and interlocking concrete blocks for walls, natural stones and wood for floor finishes, combination of fixed glass and louvered joinery for openings etc.
PROJECT DATA
Scope: Total Design consultancy
Location: Yercaud, Tamil Nadu
Timeline: 2021 - till date
Size: 175000 sq.ft
Collaborators: Abhilash Joy, Sumanam Consultants, Vistaar Associates


